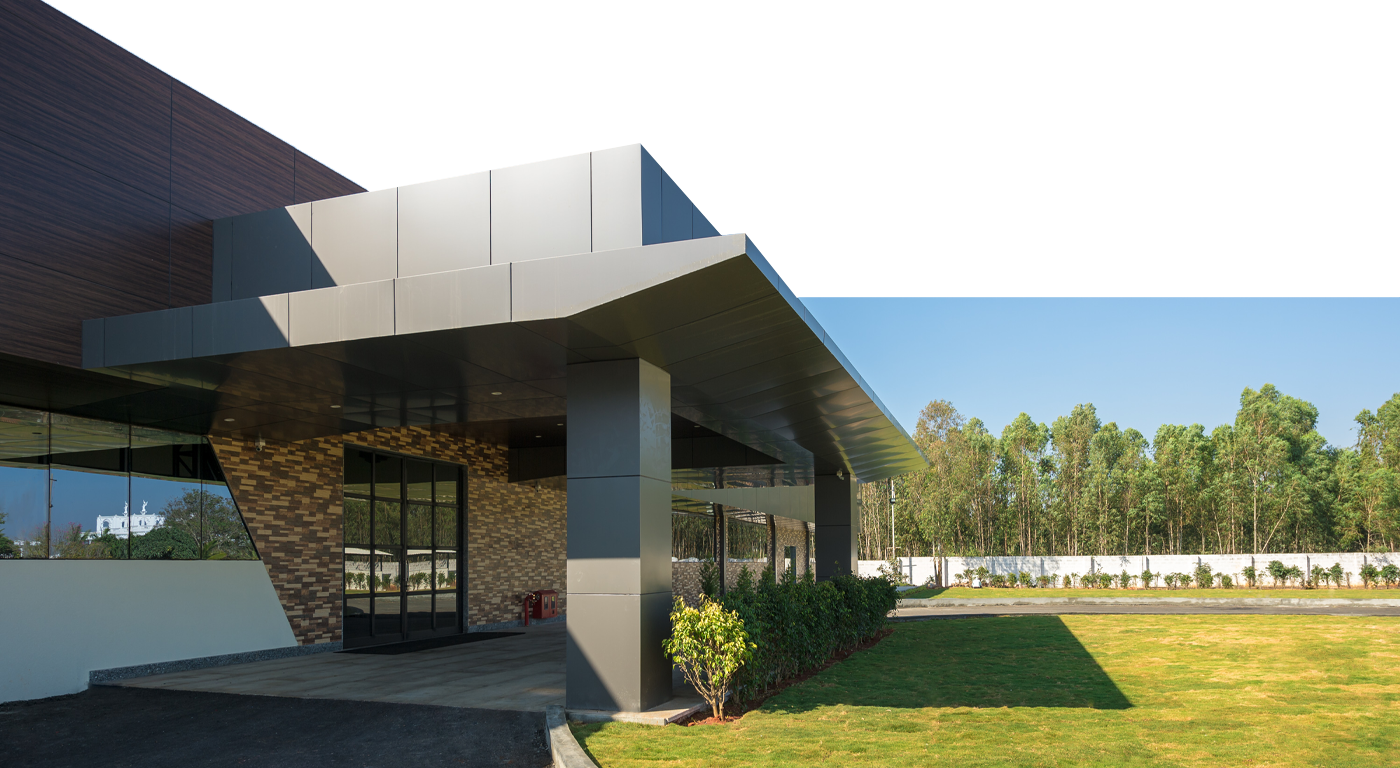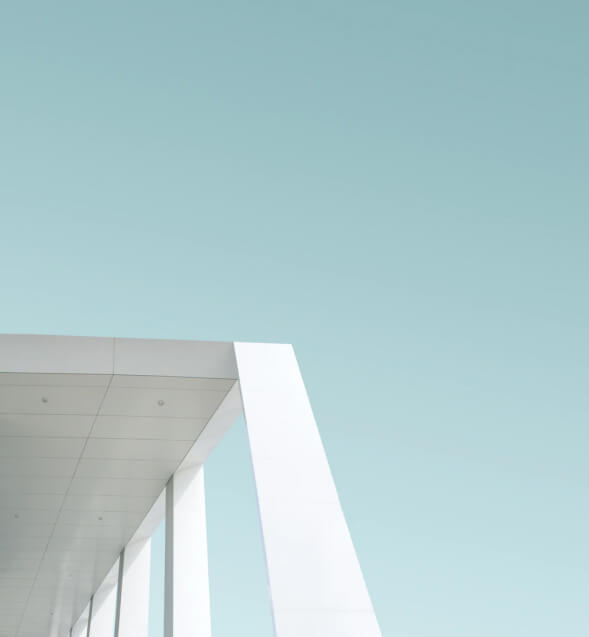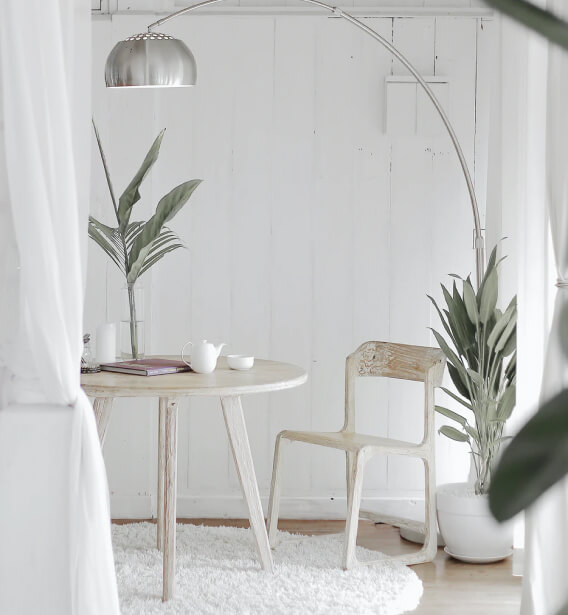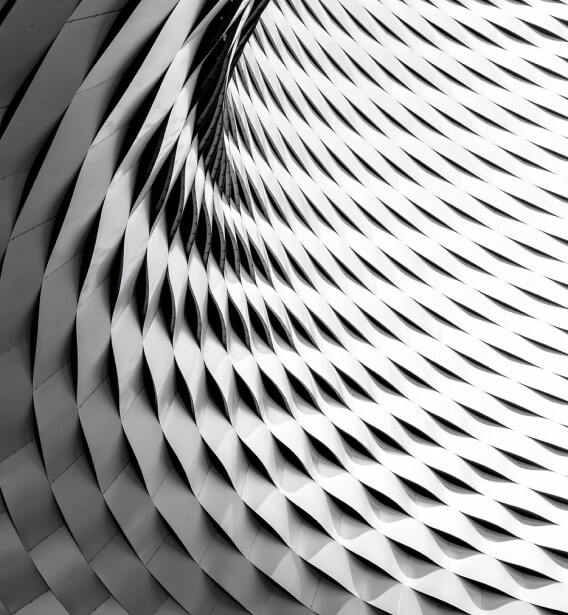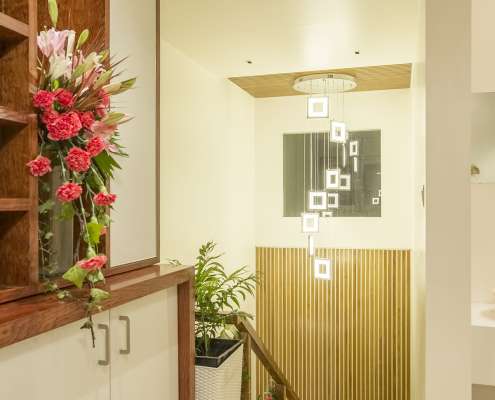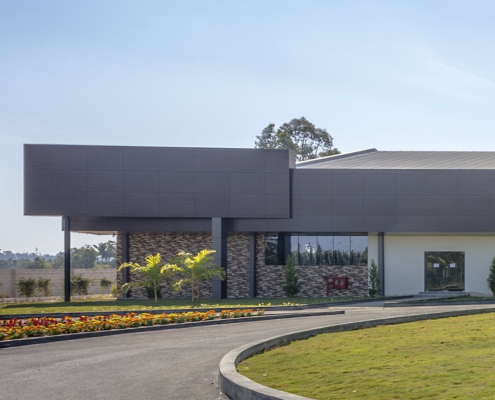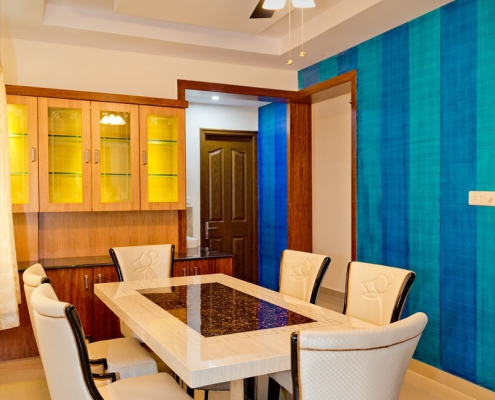Where work is
ABOUT
Gandhi Architects is a Bangalore based multidisciplinary design firm established in 2000 Practice Architecture, Interior design and Project Management. Diversified projects to its credit include simple individual residences to sizable apartments and various other sectors such as Automobile, Pharmaceutical, convention centers, Healthcare and Educational institutes. Irrespective of the size and nature of the project, it emphasizes to achieve simple, yet responsive spaces to nature and culture. The firm believes in working with the client rather than working for a client. Its aesthetic approach and unique designing capability is the key criteria for the projects of varied discipline. The firm Collaborates with multicultural personalities like artists, consultants, designers and artisans to realise the client’s dream. The firm consistently collaborate with M/s Visual Space for its Bangalore Projects. Other Designing Firms it collaborates are M/S Design Academy and M/S Design Inc.
ABOUT
Gandhi Architects is a Bangalore based multidisciplinary design firm established in 2000 Practice Architecture, Interior design and Project Management. Diversified projects to its credit include simple individual residences to sizable apartments and various other sectors such as Automobile, Pharmaceutical, convention centers, Healthcare and Educational institutes. Irrespective of the size and nature of the project, it emphasizes to achieve simple, yet responsive spaces to nature and culture. The firm believes in working with the client rather than working for a client. Its aesthetic approach and unique designing capability is the key criteria for the projects of varied discipline. The firm Collaborates with multicultural personalities like artists, consultants, designers and artisans to realise the client’s dream. The firm consistently collaborate with M/s Visual Space for its Bangalore Projects. Other Designing Firms it collaborates are M/S Design Academy and M/S Design Inc.
Services We Offeer
Architecture
I do not believe architecture has to speak too much. It should remain silent and let nature in the guise of sunlight and wind.
- Schematic Plan
- Master Plan
- Floor Plan
- Working Drawings
- Electrical Layout
- Plumbing Layout
- 3D Visualisation/Walkthrough
Interior
Interior design is the art and science of enhancing the interior of a building to achieve a healthier and more aesthetically pleasing environment for the people using the space.
- Furniture Layout
- Reflected Ceiling Plan
- Electrical Layout
- Detail Drawings
- Photorealistic 3D Rendering/Walkthrough
- Cost Analyses
Management
Ensures projects are designed and built on time and to budget while protecting the integrity of the design and ensuring full compliance with regulations and sustainability standards and benchmarks.
- Estimation
- Assistance in Contractor Selection
- Assistance in Material Procurement
- Periodic Site Visit to ensure the quality of construction
- Co-ordinating with various service consultants and vendors
- Bills Checking

